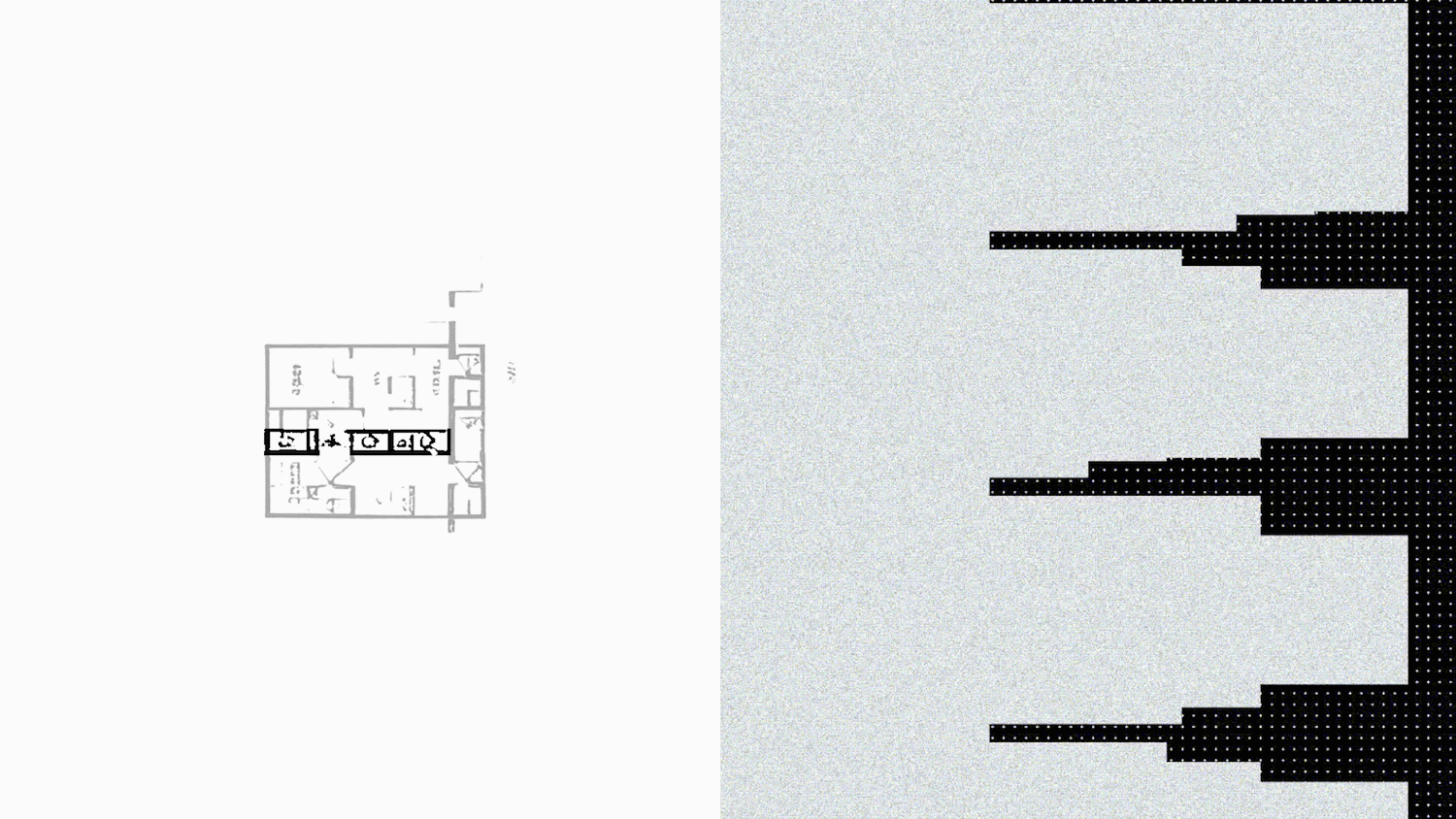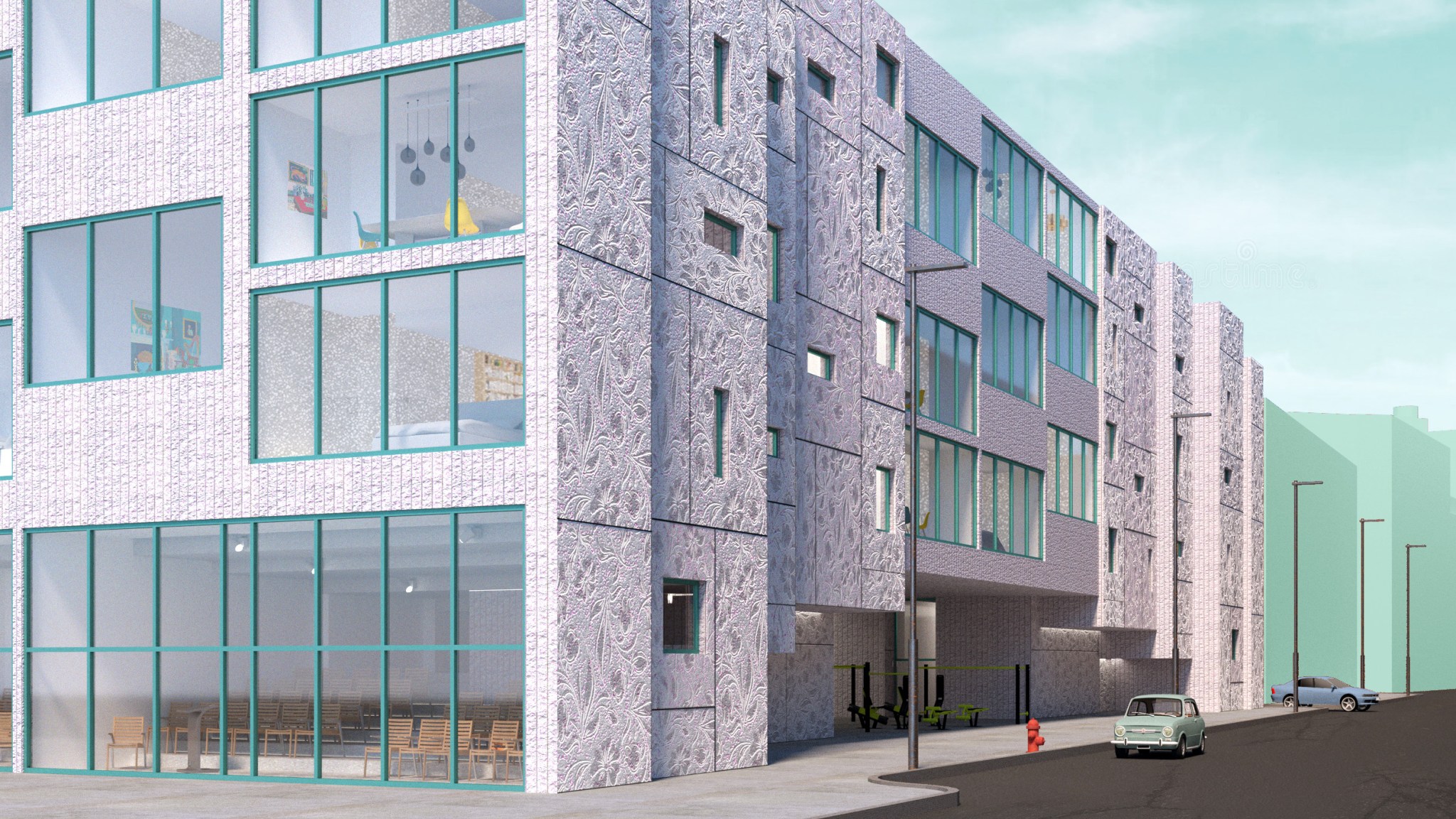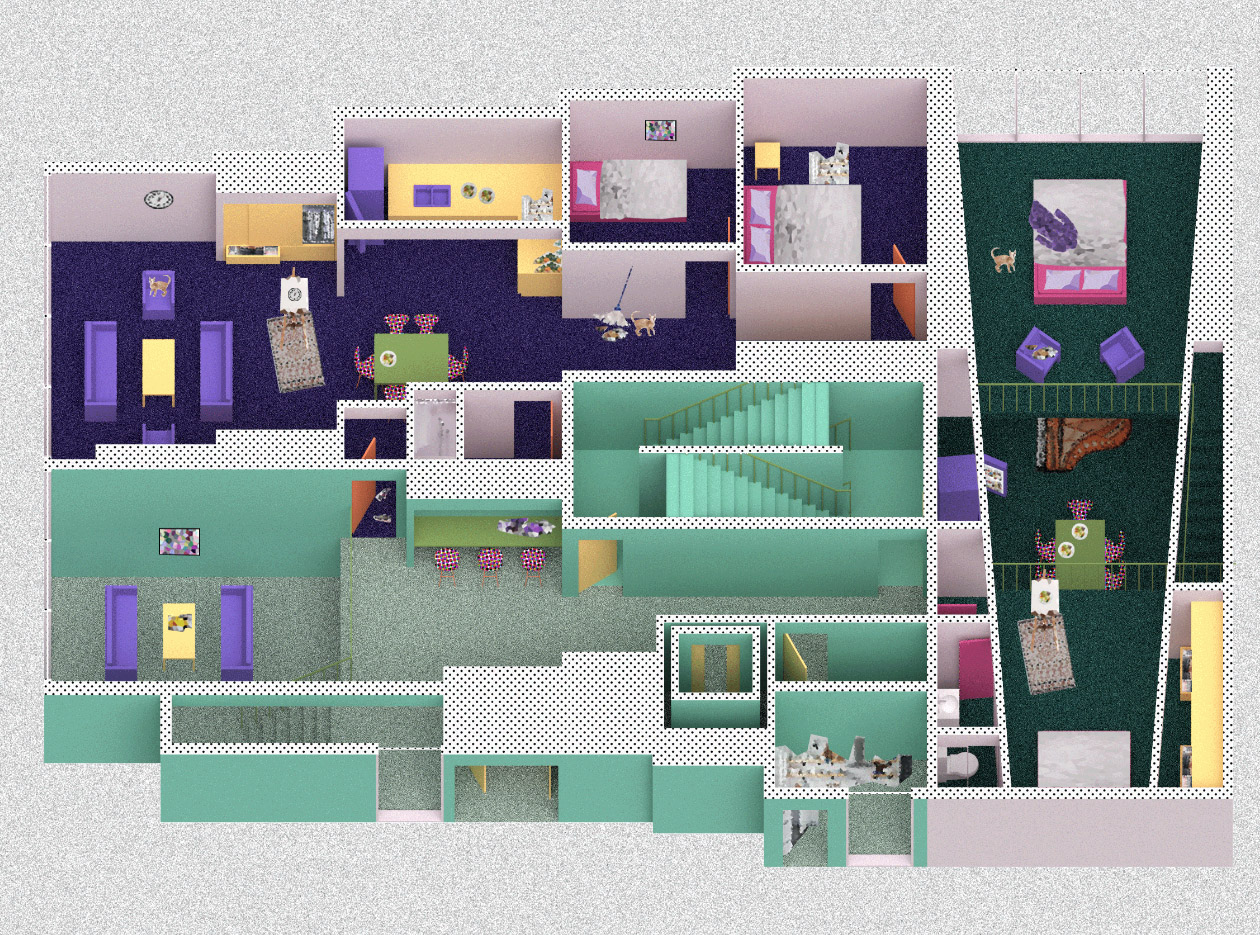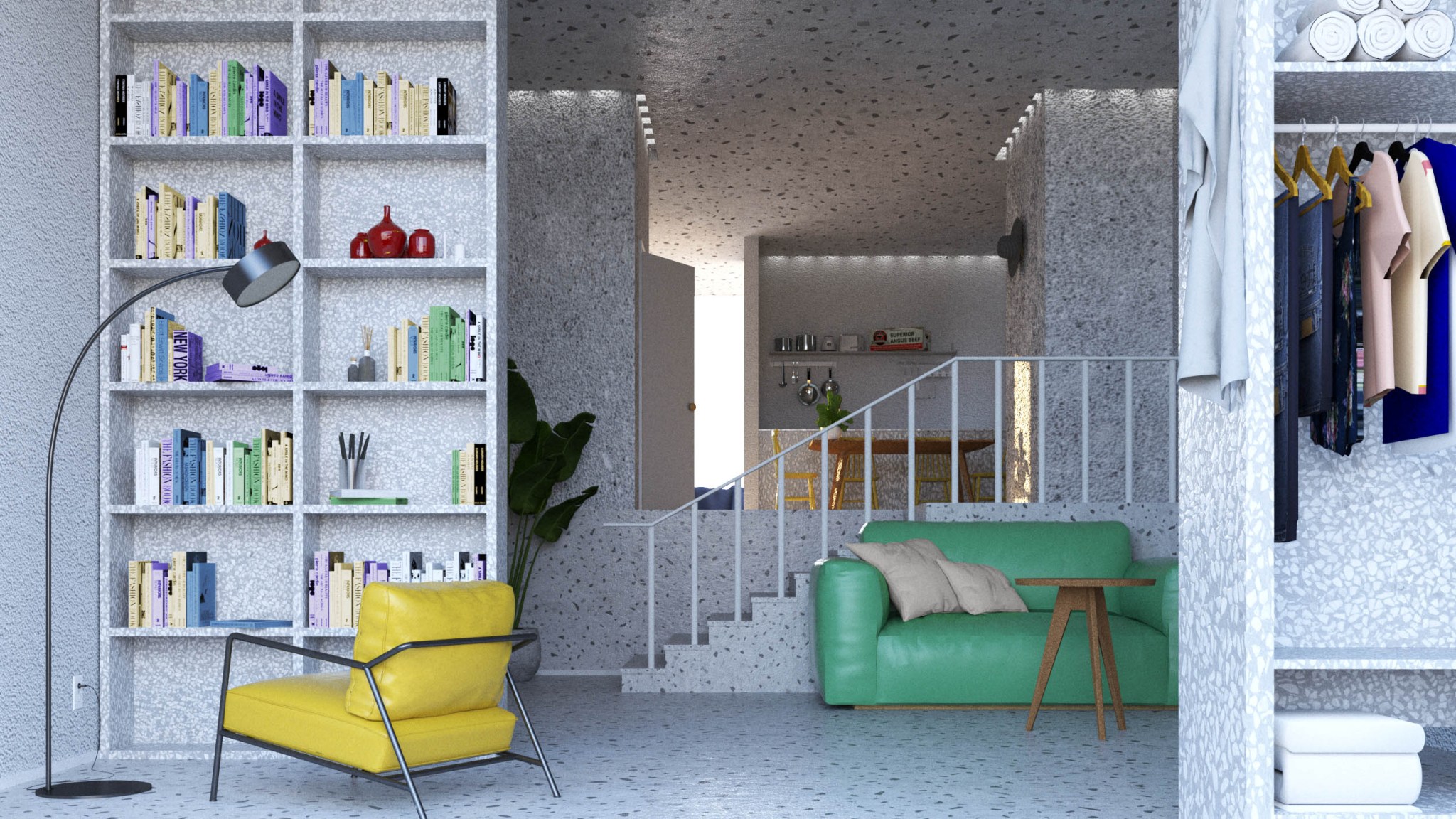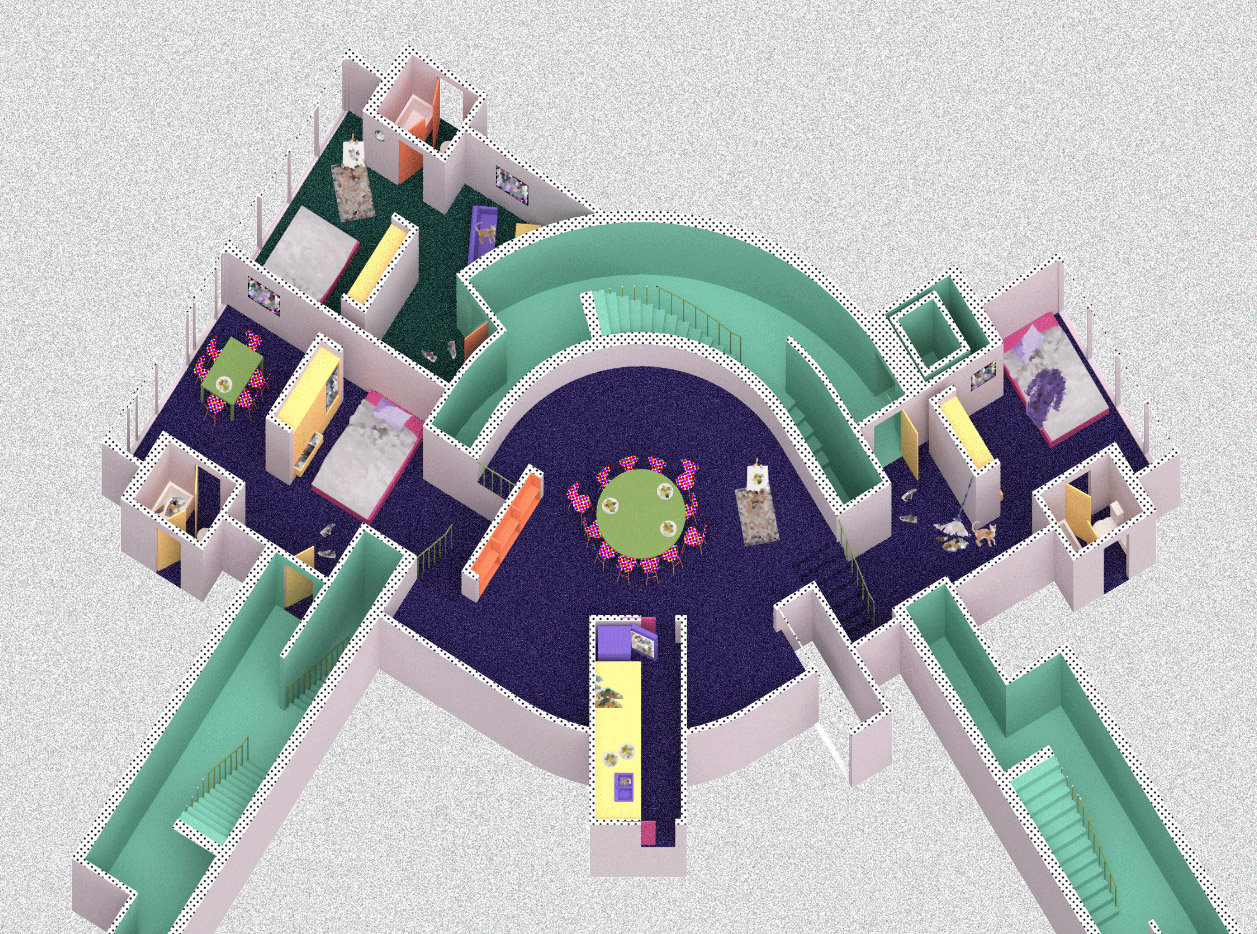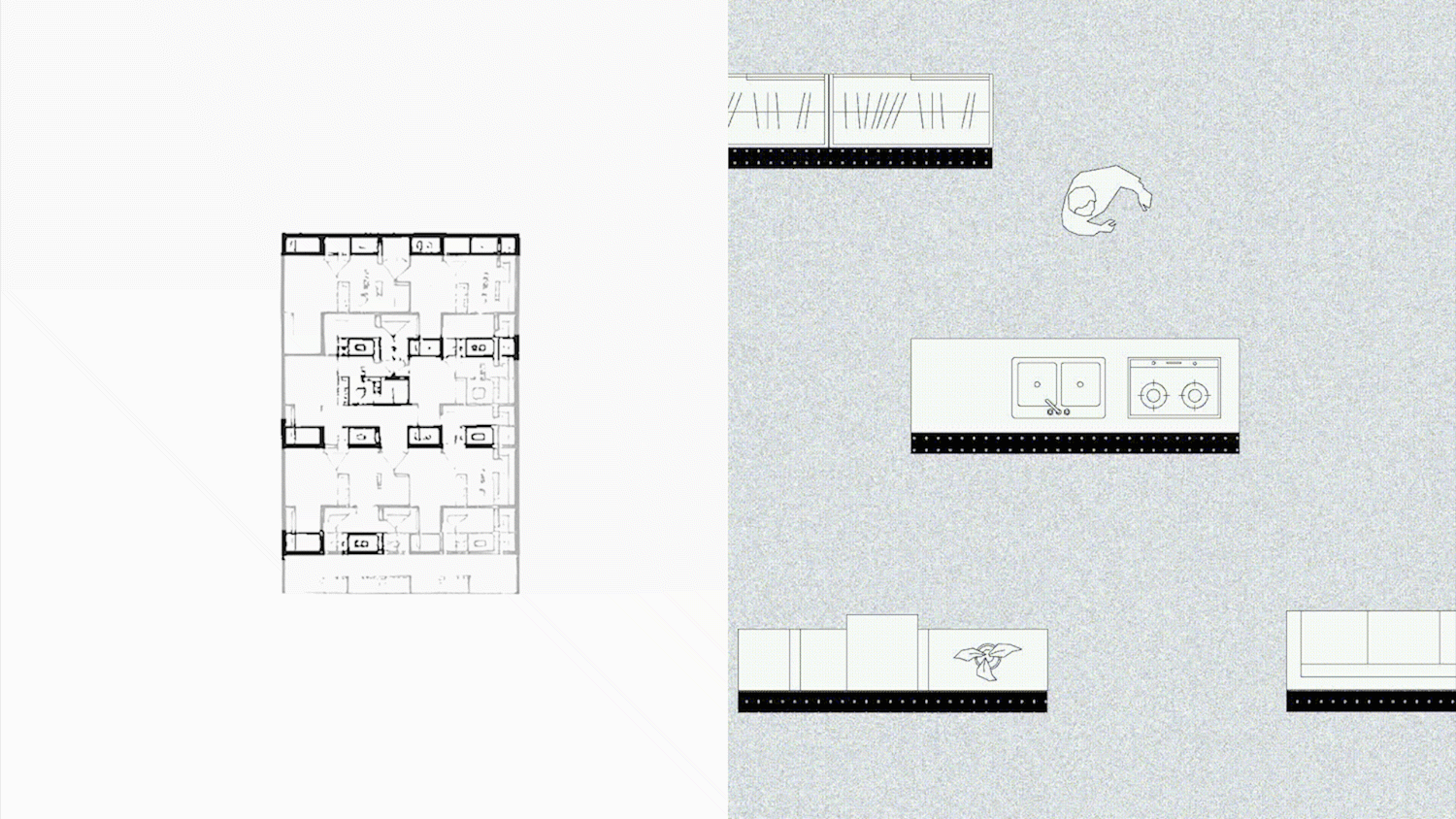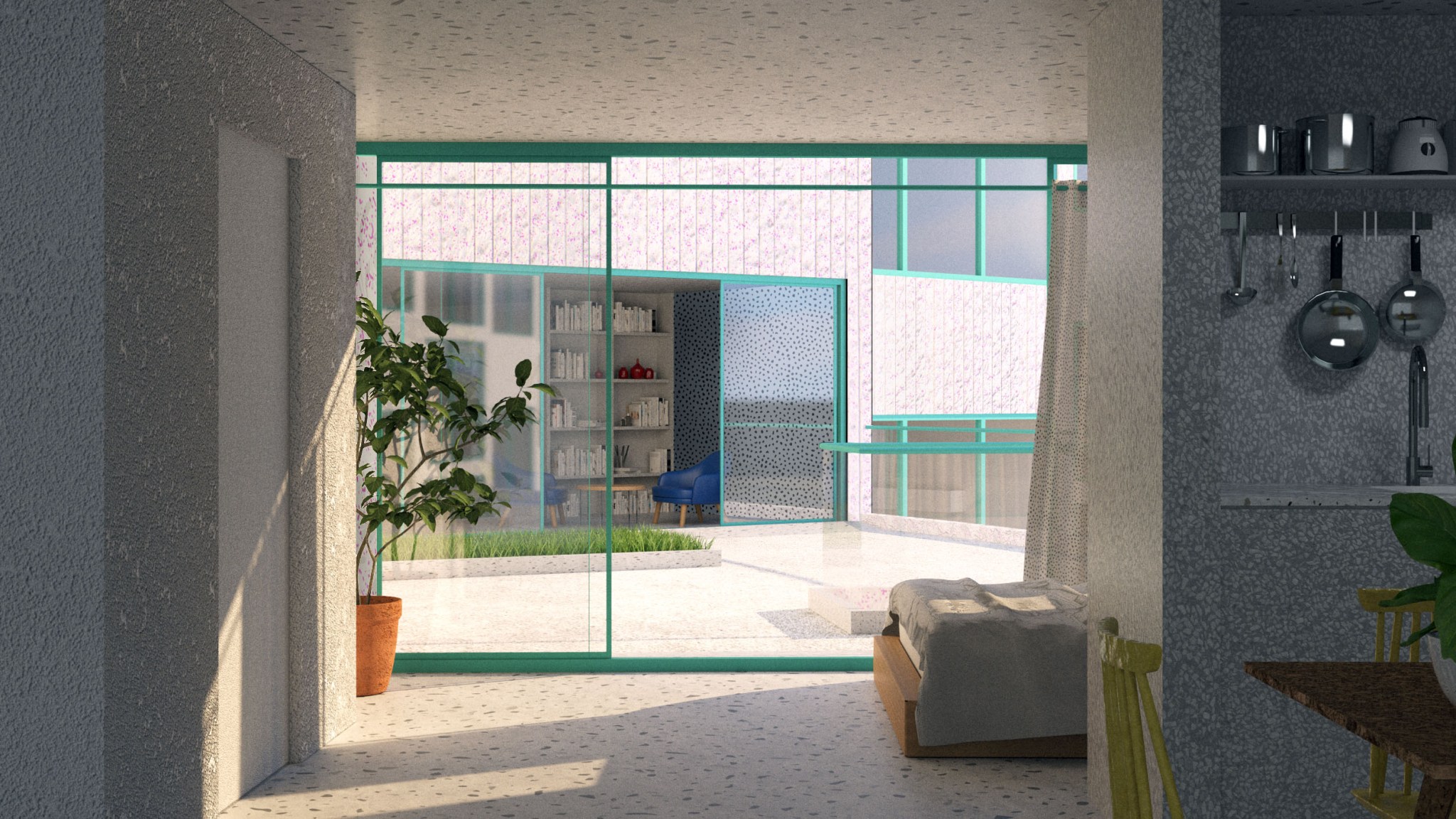Dock Square Apartments
Empowering multi-generational living in an apartment complex
Years | 2021
Location | Boston
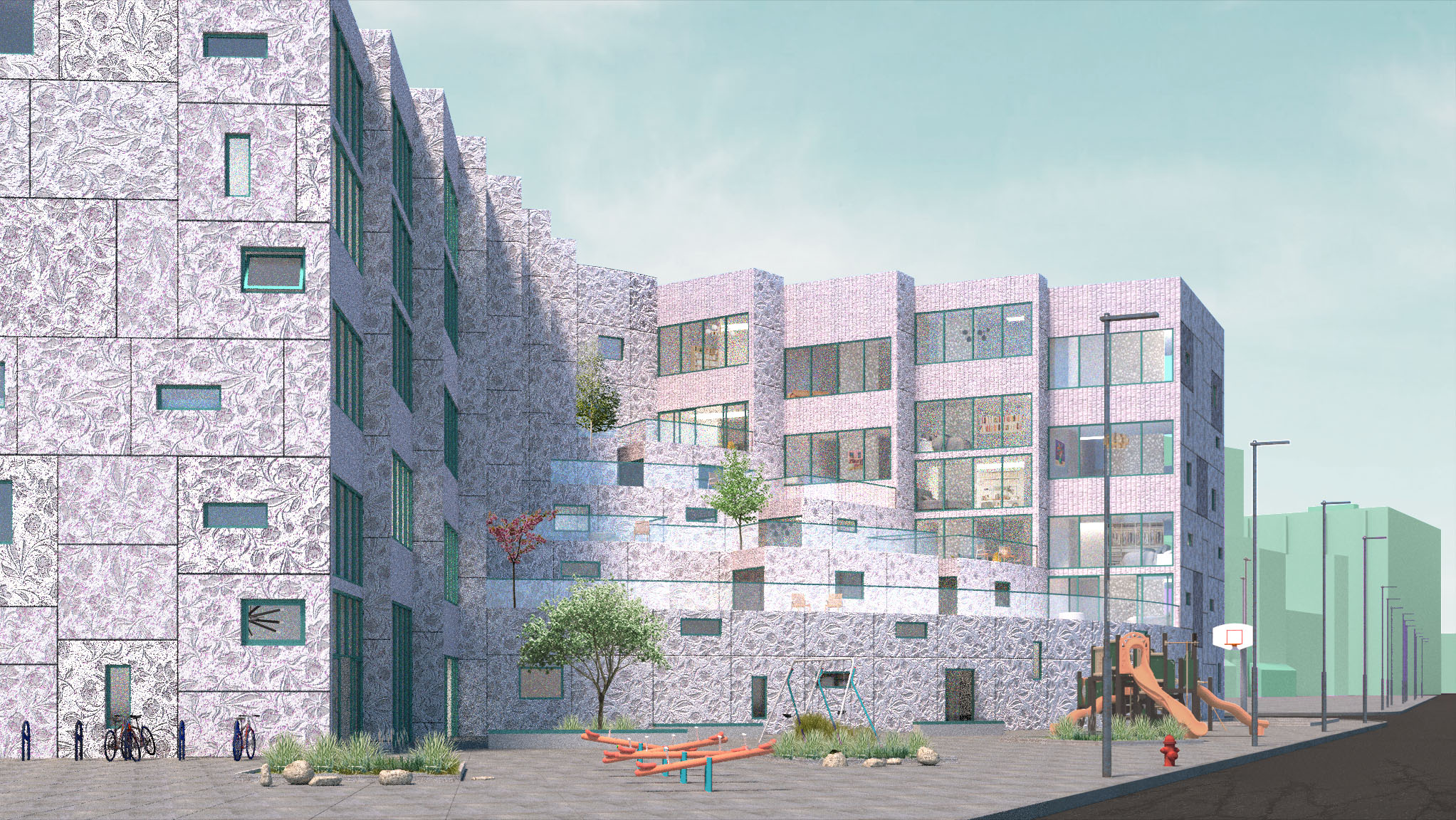
Dock Square Apartments, aka 9000, is a pair of multi-generational housing blocks located in the North End of Boston. Our design remixes the conventions of generic housing projects in America to pave a way for new forms of co-operative living.
To achieve this, we leveraged the power of machine learning through a cutting-edge algorithm called StyleGAN. By analyzing the internal visual logic of various unit plans, this AI interprets pixel-based data and generates new floor plans from noise images and pre-trained data of human faces. The learning process involved transforming machine-generated faces into machine-generated floor plans, resulting in increasingly refined and detailed images with each iteration. This fascinating process grants us access to an infinite number of generic unit plans, prompting us to identify essential patterns underlying apartments, which we then elaborated on.
Typologies
Multi-family Housing, School
Status
Concept
Size
200,000 sq-ft
Team
T.K. Justin Ng
Ruiheng Li
Luo Zixuan
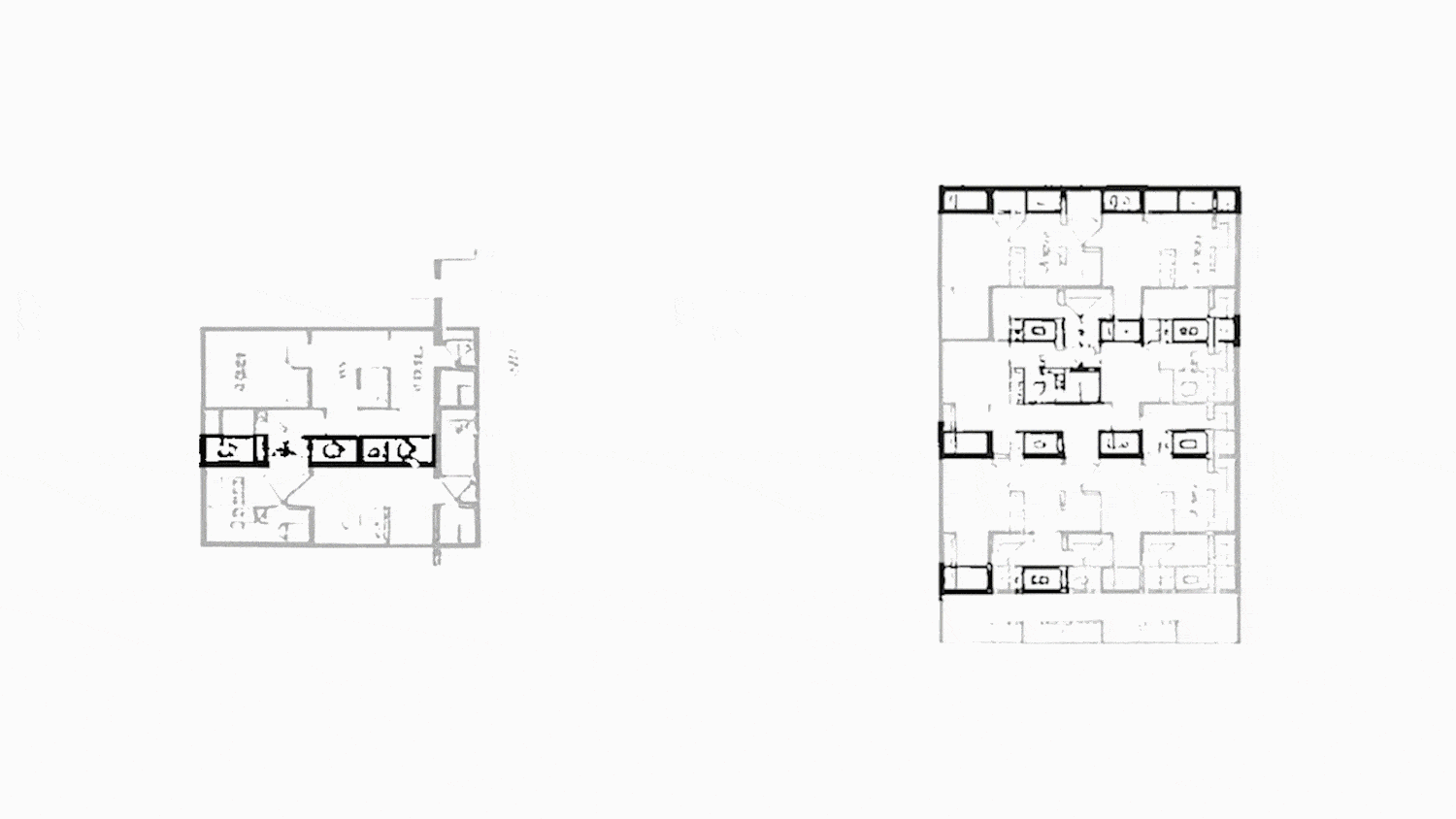
Square Site Building
On the square site of the 9000 Apartments, the units were created by discretizing a gradually widening bar on the left side. This design approach resulted in stepped figures that serve as functional spaces for items such as wardrobes, books, and kitchens. By pushing these bars to the sides of the apartments, they effectively become thresholds that define the central space within each unit without the need for physical separations.
This innovative design not only optimizes the available space but also creates a seamless and open layout that promotes a sense of unity and connectivity within the living areas. The incorporation of these functional elements into the stepped figures adds both practicality and aesthetic appeal, making the 9000 Apartments a unique and efficient multi-generational housing block in the heart of the North End, Boston.

Triangular Site Building
The design of the 9000 Apartments on the triangular site was inspired by another interpolation of the machine’s recurring bar figure. To accommodate the site’s irregular geometry, we employed a discretization technique that allowed the design to bend and adapt accordingly. Similar to the square site, the bars in this design are also utilized to house various functional elements, serving as essential components of the living spaces.
Beyond their practical function, these bars also play a pivotal role in orchestrating the spatial hierarchy within the apartments. By acting as filters, they help delineate different areas and create a choreographed flow throughout the living spaces. This deliberate arrangement optimizes the use of space and enhances the overall user experience, ensuring that each resident can fully enjoy and make the most of their unique triangular unit.
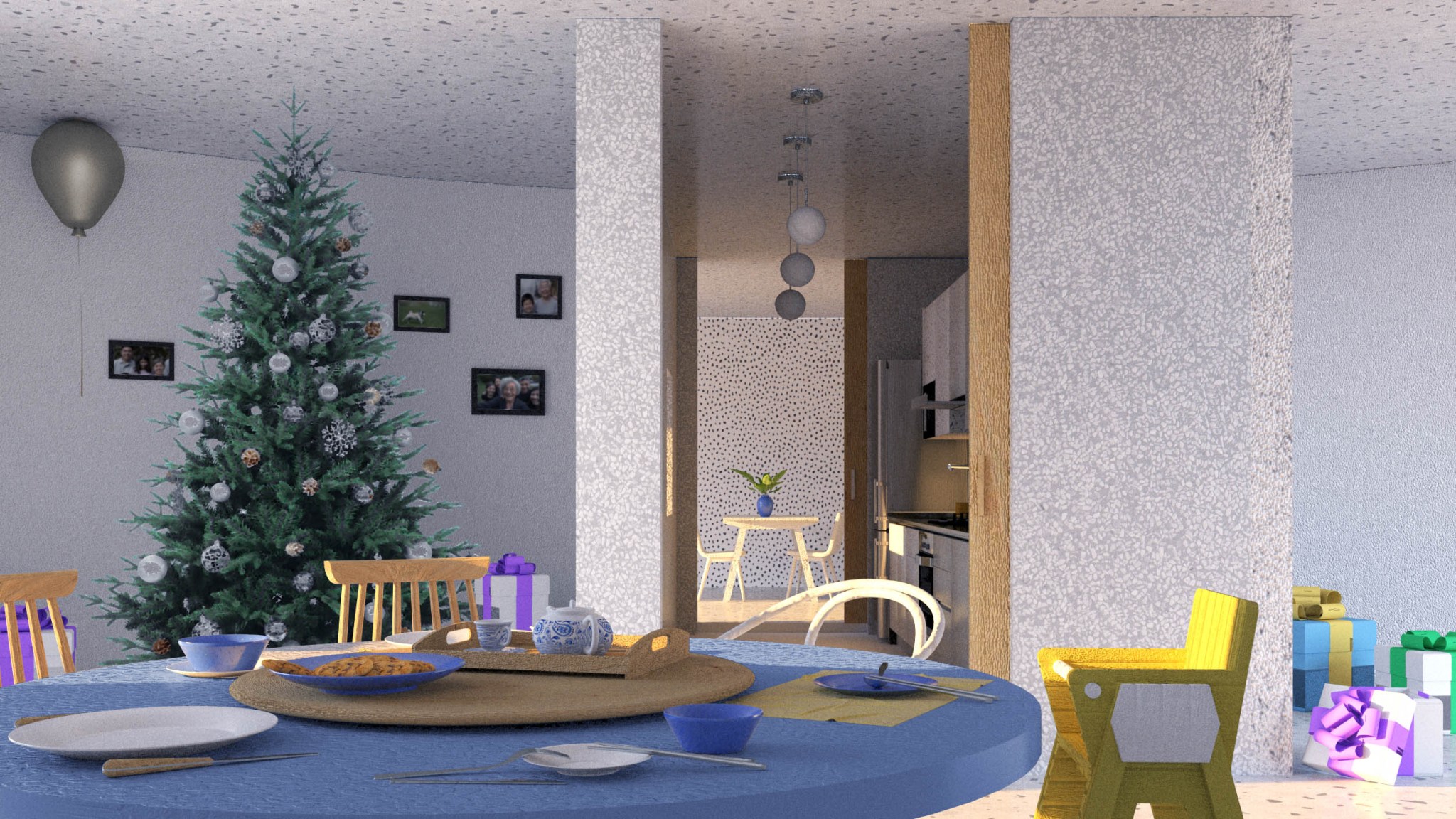
Other Projects
